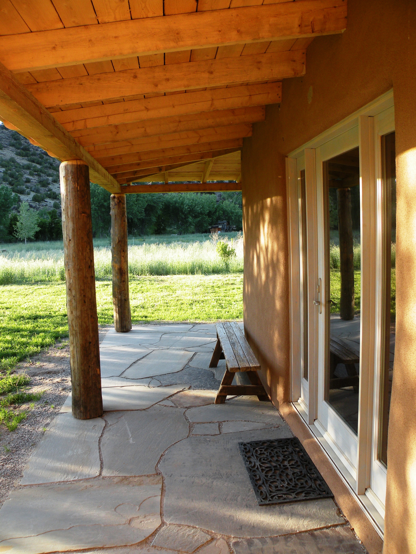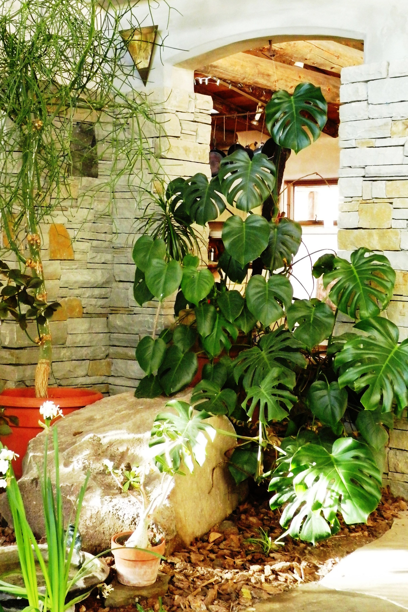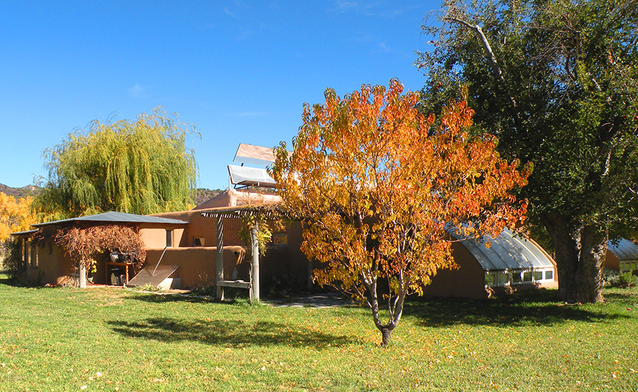
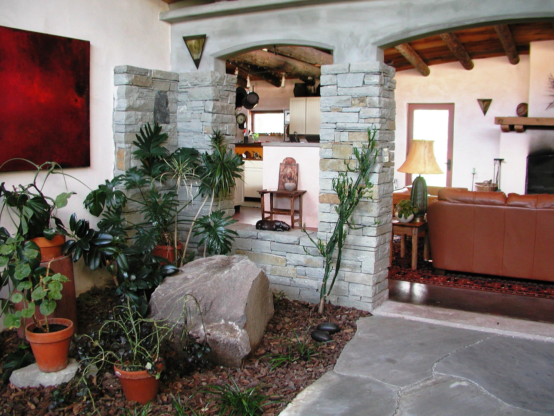
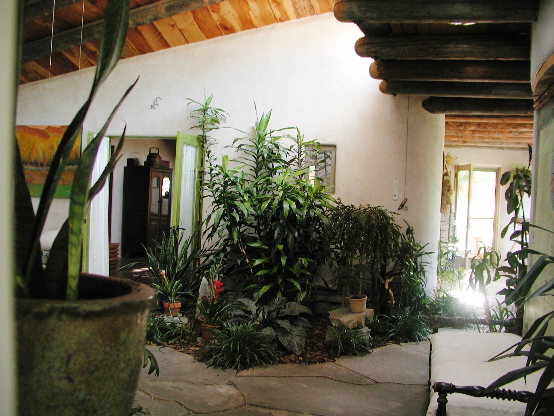
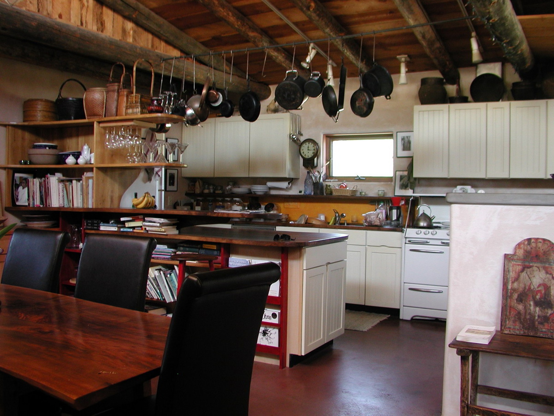
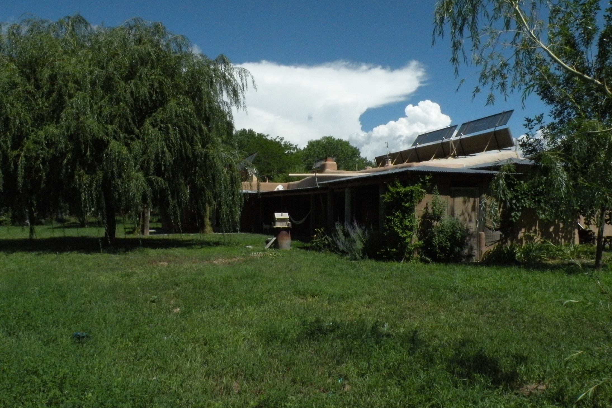
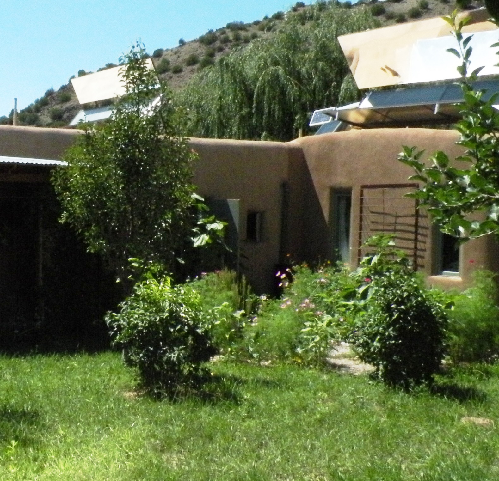
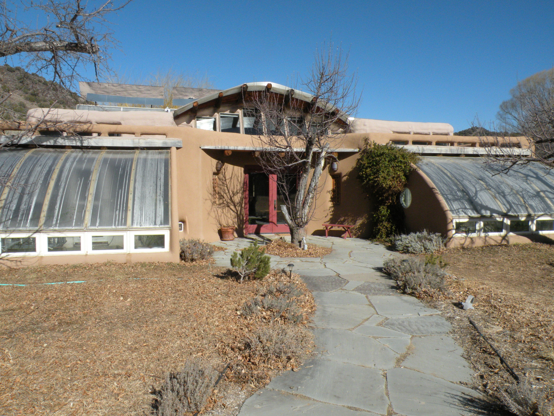
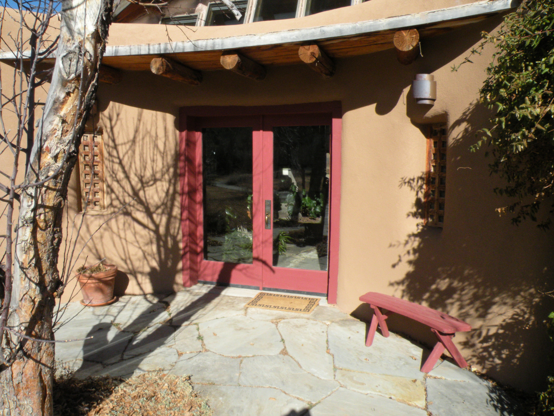

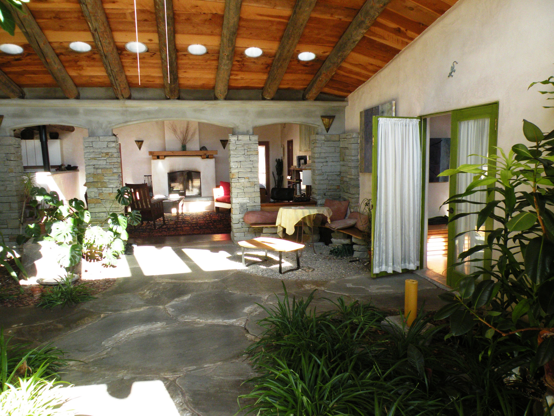
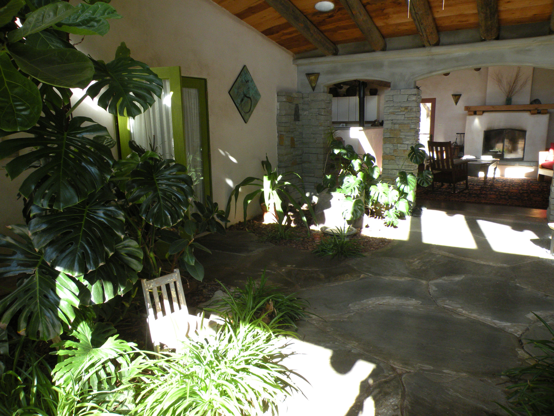
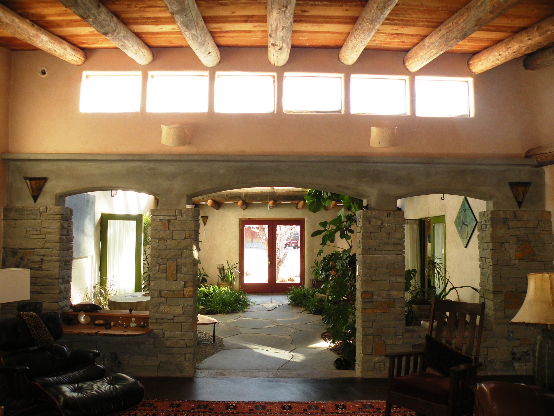
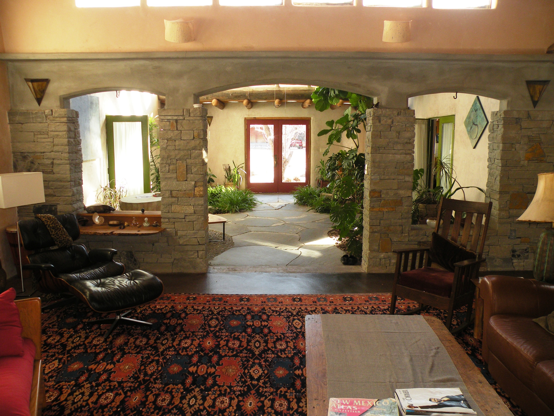
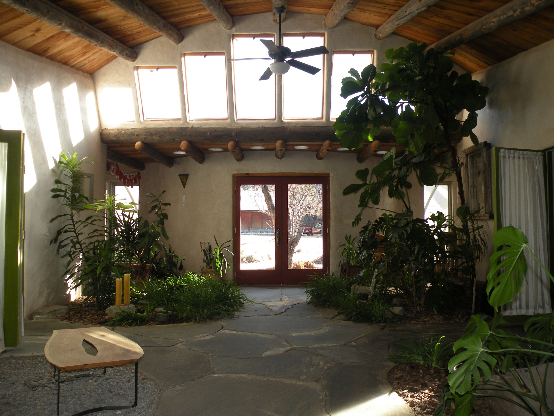
This house is designed around a central atrium and built with heat retaining concrete block. The exterior of this 3,000 square foot building is one continuous layer of spray foam. The insulation levels are R-67 on the roof and R-27 on the walls, which have a stucco finish. More than ninety percent of the heat and hot water is provided by concentrating solar thermal panels on the roof. A net-metering solar electric system generates more electricity than is used in the house.

